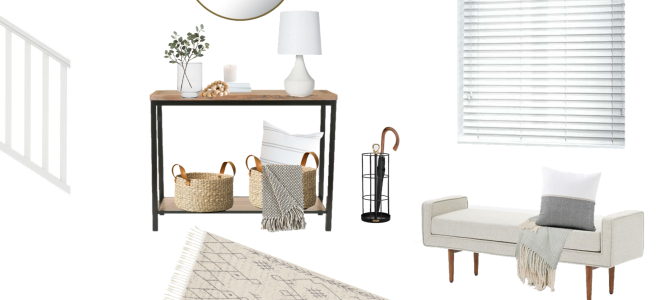Happy January, friends. I know we are heading into February soon, but it’s my first post of the year, so Happy New Year as well! The start of another year is always such a refreshing time, I find. I know like me, most of you get the itch to organize, declutter, and plan, and I have definitely been full on into planning mode, so today I am actually sharing a different type of post with you that I have never done before.
The front entryway of our home has been a bit of a pain in the butt for me since we moved in almost two years ago. There is a large window on the side near the front door, and then perpendicular to that is our stairway that leads to the upstairs level, and there is not a lot of room to work with in between. I have wanted a nice console table so I can use it to style the area, but I have been searching forever to find one that is a size that will work, paired with a style I like. I thought I could easily find something online, and then just order it and have it here ASAP, to combat my impatience, however finding the style I want and the size we need has been impossible thus far. I need something narrow, but every narrow table I find is too low for my liking. I finally decided to ask my talented brother in law to build us a custom one when he has time, and I am so excited to start the project! With that, I have gotten into making vision boards, because I am eager to start planning out my ideas for rooms in our home more fully, so I thought I would share with you the one I put together for the entry of our home!
In the first image there, I decided to use a window and stair rail so you could get a feel for kind of how the space is laid out. Then there is more of a close up of the table situation as I had envisioned it in my mind! It won’t be this exact table, as like I said mine will be custom, however I am using it for a sort of template when we sketch out the design. I need something simple, as the area is smaller and I don’t want it to be too imposing, but am looking forward to how it will help fill and add something to the space.
My background removal and placement isn’t perfect, as I’m still pretty new to using this, however it was super fun to plan and see my vision come together! I’ve linked all of the items, or similar, I am hoping to use.
Here are a couple inspiration photos I have found that are similar to the look I’m wanting to achieve.
I am excited to see how well I can execute my plan! I will have to keep you all posted as things come together. Let me know if you liked this kind of post, and want to see other vision boards that I continue to create as well! And again, if you see anything on my board you want for yourself, I have done my best to link it all below.
I hope your 2019 is off to a wonderful start, friends. Thanks for stopping by!
Mirrors
[show_shopthepost_widget id=”3447446″]
Tables
[show_shopthepost_widget id=”3447466″]
Benches
[show_shopthepost_widget id=”3447558″]
Storage
[show_shopthepost_widget id=”3447613″]
Textiles
[show_shopthepost_widget id=”3447495″]
Decor
[show_shopthepost_widget id=”3447605″]
[show_shopthepost_widget id=”3447606″]
Runner Rugs
[show_shopthepost_widget id=”3447442″]

One thought on “FRONT ENTRYWAY PLANS”